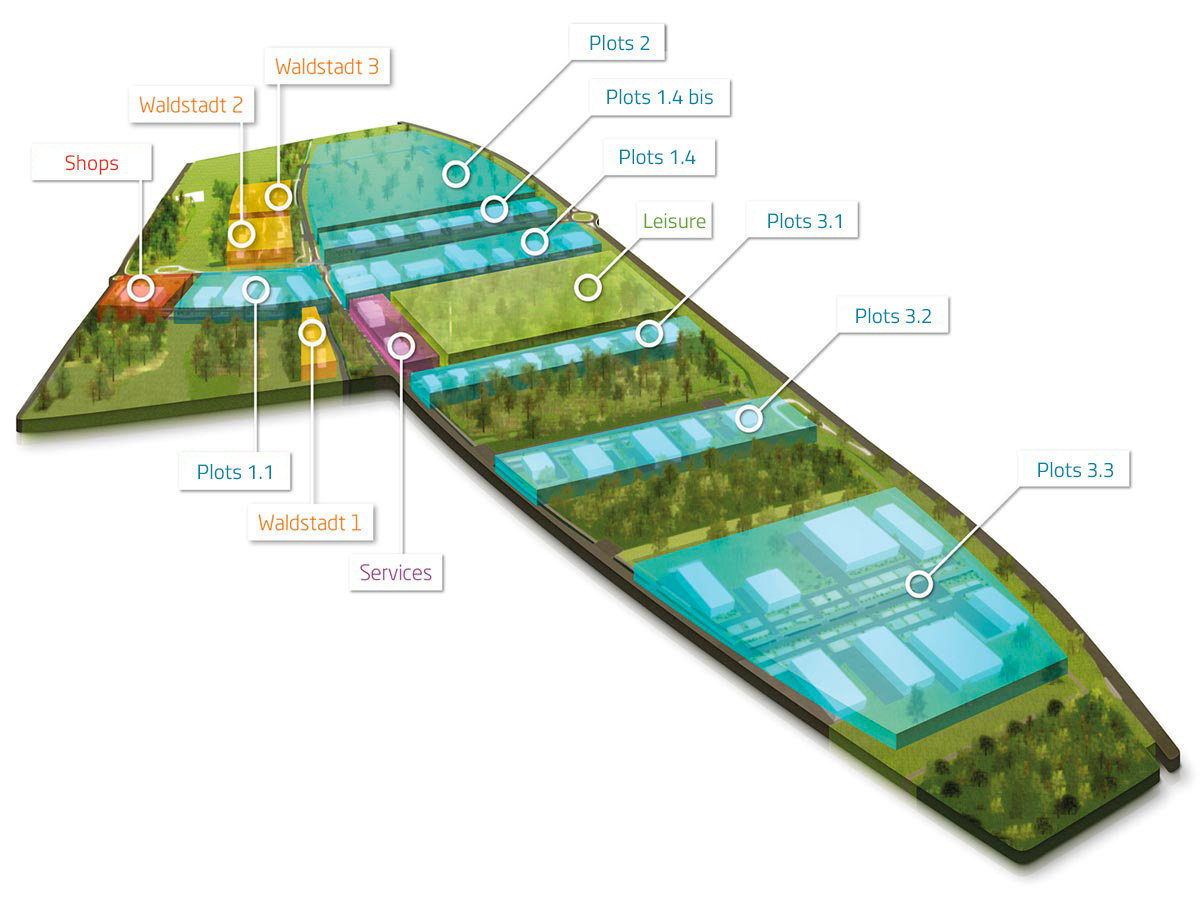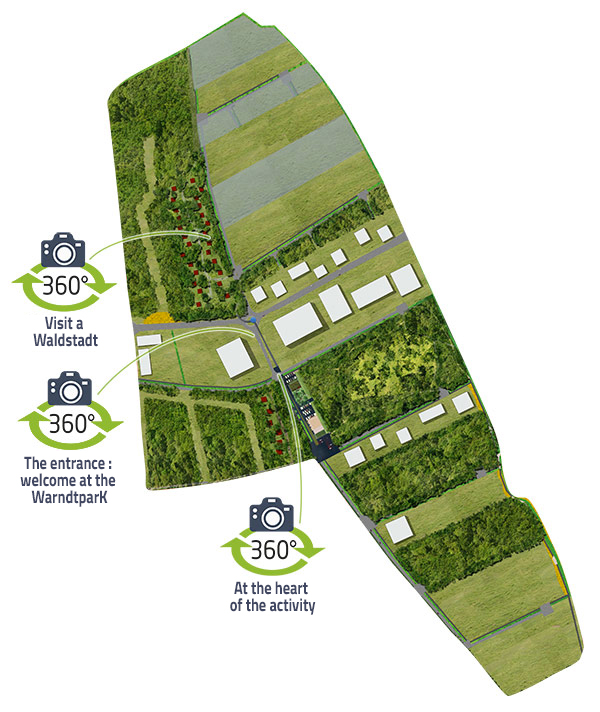A multiple
PURPOSE AREA
Activities area, Building land plots
The WarndtparK Project is designed as an attractive and multi-purpose living environment meant to harbour:
- The economic activities (having priority) to be developed on open clearings covering a total area of c. 29.6 ha.
- A leisure area extending on the wooded area perpendicular to the main access lane, covering a total area of about 2 ha.
- An dedicated area to the offices and services of the parK, covering about 4100 sq. m. along the main access lane.
- A housing area covering a total area of c. 3.4 h. The principle of minimum impact on the wooded area will be applied by the architects and building contractors so that the resulting concept – called “Waldtstadt”, literally the city in the forest – will offer to residents sizeable plots in a park-like environment.
- A dedicated area to small and medium-sized shops along rue de Sarrelouis, covering some 4,000 sq. m.
- A dedicated space for the offices on the parK on about 4 100 m² along the central.







